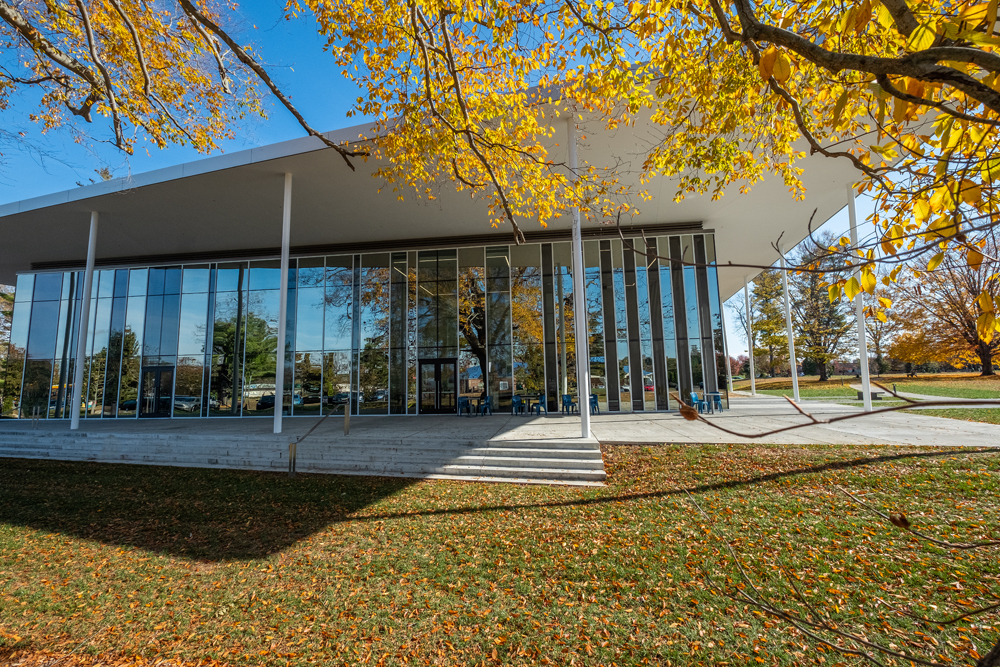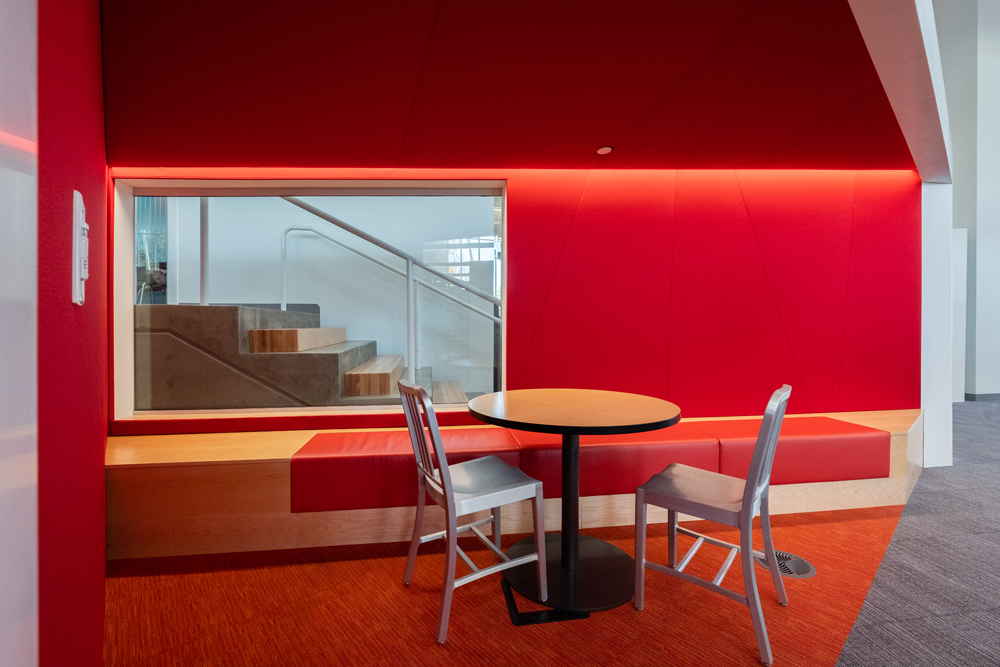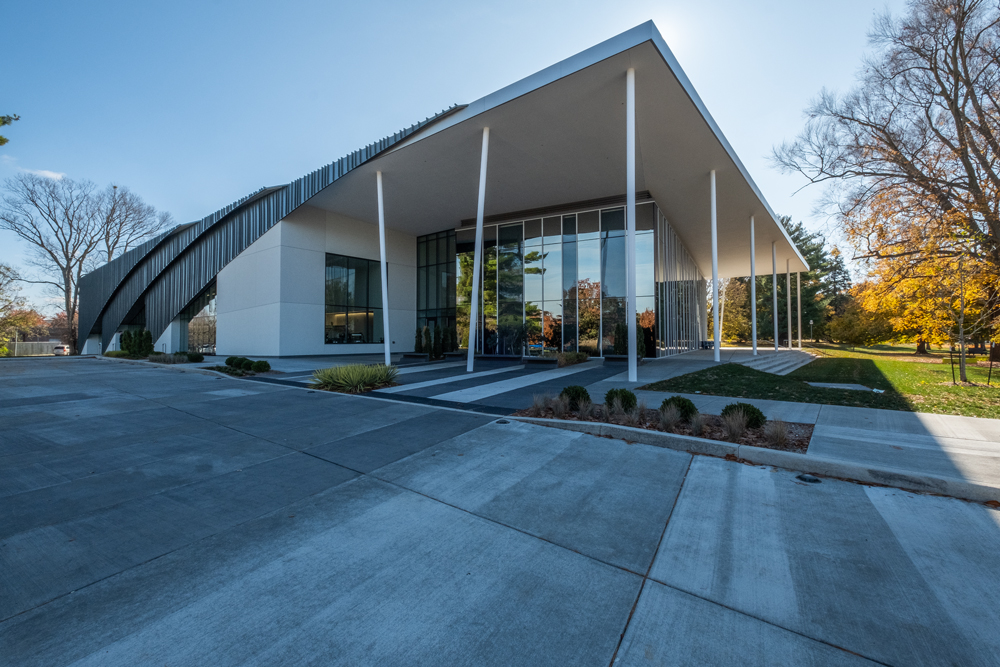We asked architect Rachel Worley, owner of Three Dot Design, to name a favorite Louisville building. Our only condition: She couldn’t name anything she has worked on.

Favorite building: The stunning Northeast Regional Library. The $18-million, 40,000-square-foot addition to the Louisville Free Public Library system is the work of Louisville’s JRA Architects and Minneapolis-based MSR Design, in collaboration with local landscape architects MKSK Studios. This branch is the design team’s third and final project for the library system, following the South Central Regional branch in Okolona and the Southwest Regional branch in Valley Station. It makes an arresting appearance on Lyndon’s park-like Bellevoir Circle, where it sparkles like a large crystal pavilion. But the view changes dramatically at the front of the building. Three swooping arches of dark metal sheathing, each overlapping the next, create an inviting and grand covered entryway.
 |
Why the Northeast Regional Library? “When you first walk in, it’s obviously a super-grand space,” Worley says just inside the main entrance. “But what I really like about it is the way the space keeps unfolding as you walk around.” The design invites explorers to wander down a slope of lighted cases displaying new books, music and magazines. It’s the first of many places where warm and cool elements create ingenious contrast: Here it’s warm, blond wood paired with white surfaces; elsewhere it’s blond wood risers atop large concrete stairs. On the incline, sharp-eyed children will notice a small path leading to a slide into a colorful and kid-scaled area, complete with tiny reading nooks and orange cushions for story-hour crowds. For larger visitors, the slope gradually reaches the level housing most of the library’s 120,000-item collection — and a less fun entry to the children’s area. At this lower level, the gentle variation between grand public building and more intimate spaces continues as little study rooms open to the left, each lined with colorful acoustic panels installed at jaunty angles. Step inside one for the cocooning, sound-dampening effect. All along the giant windows wrapping two sides of this level are tables and comfortable chairs. Overhead, filigree fabric sculptures provide subtle visual unity in the giant space. They hang over glass-walled study carrels, along walls and above tables, making a whole of the gigantic open space.

Design: Framed in the windows at the back of the library is a view of the Italianate Bellevoir Mansion, built by Hamilton Ormsby in 1867 on the farm where he raised show cattle and trotting horses. But most people know its 20th-century identity as part of various children’s homes and, later, a home for delinquent children. The mansion, positioned at the site’s highest point, along with the majestic trees on the lot, dictated the library’s placement, says JRA architect Colin Drake. “We weren’t just jamming this giant building next to this historic house,” he says. “We wanted to fulfill the spirit of the site. We decided to put our building as far as possible from the historic home.” This led to “pushing and pulling, nipping and tucking” the building form to fit amid those trees. The library acquired the mansion in 2018, and plans for its use are not complete.
Tidbit: Not only does the library have a special sunny area restricted to use by teens, it also has a giant kitchen for cooking classes, a well-equipped maker space, meeting rooms, a back entrance with a screened-in porch, a green room, a recording studio and, perhaps best of all, a coffee shop with pastries for sale.
This originally appeared in the December 2019 issue of Louisville Magazine. To subscribe to Louisville Magazine, click here. To find us on newsstands, click here.
Photos by Joon Kim, studiojoon.com



