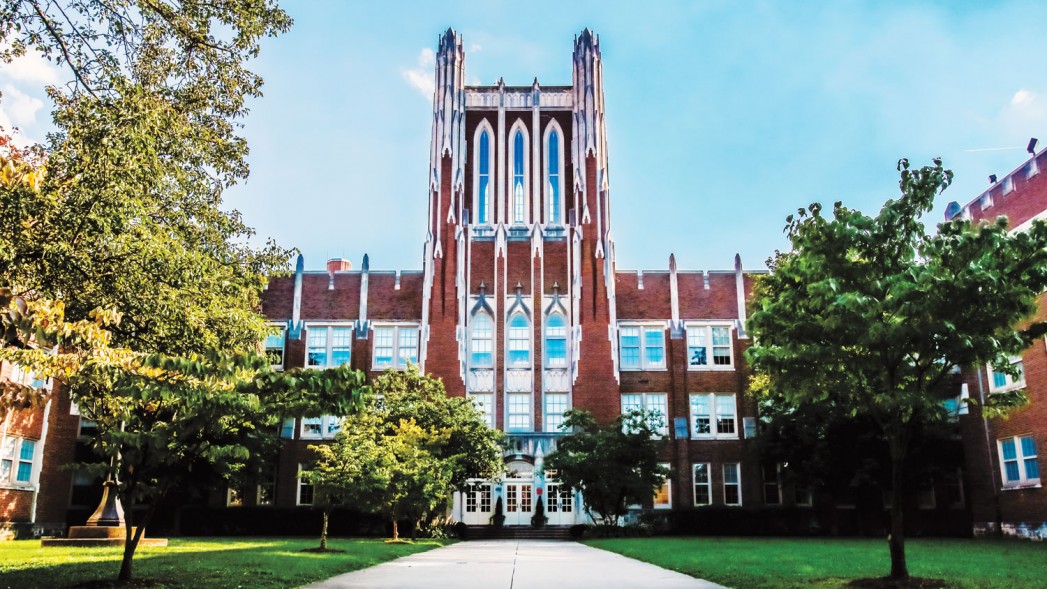Darnell Farris is an architectural designer and consultant who played an important role in preserving Louisville’s historic buildings during his years with the city’s Landmarks Commission. We asked him to talk about one of his favorite buildings.
It can be easy to miss the grandeur of today’s duPont Manual High School. The original structure, built in 1923 at Lee and Second streets in Old Louisville, has been swamped on three sides with the inevitable barnacles of progress — some handsome, some less fortunate. But a turn onto Lee Street reveals the Collegiate Gothic building as its creator intended it to be seen. A five-story central tower soars above three pairs of double doors set between Gothic pilasters (decorative elements that give the appearance of supporting columns). Long, narrow tower windows reinforce the structure’s heavenward thrust, while the heavy arches over the doors suggest its stolidity. Even the chimneys are beautiful, according to Farris. “The craftsmanship would be hard to duplicate today,” he says. He calls the school “an ideal of civic architecture. It’s engaging and inviting but powerful, and at the same time, everybody could come in.”
The History
The structure was originally called Rueben Post Halleck Hall in honor of a beloved Louisville educator, and its first role was as home to Girls High School. The original duPont Manual High School was actually a few blocks away at Brook and Oak streets. Built in 1893 as a technical school for white males, it was paid for by its namesake, Alfred V. du Pont, grandson of the founder of DuPont chemical company. He started several Louisville businesses with family members, including a paper mill. For all his wealth, he lived for more than four decades in room 422 of the Galt House, never allowing it to be renovated.
DuPont Manual and Girls High School merged in the current building in 1950 and graduated its first co-ed class in 1951.
The Architect
J. Meyrick Colley, Louisville’s school board architect, designed the original building and was responsible for the look of several city schools, although few remain. Two that do: Olmsted Academy North in Beechmont and the West End School, built in 1923 as the Virginia Avenue Colored School, the first school in Louisville for African-Americans.
Juicy Tidbit
Sixteen days after the original duPont Manual was dedicated, du Pont was shot to death by a bordello owner in a paternity dispute, according to some sources. However, the incident went unreported in Louisville, where the 60-year-old’s death was called a heart attack. A Cincinnati paper made the scandalous tale national news.
This originally appeared in the October 2019 issue of Louisville Magazine under the headline “Gothic Grandeur.” To subscribe to Louisville Magazine, click here. To find us on newsstands, click here.
Photo by Mickie Winters, mickiewinters.com



