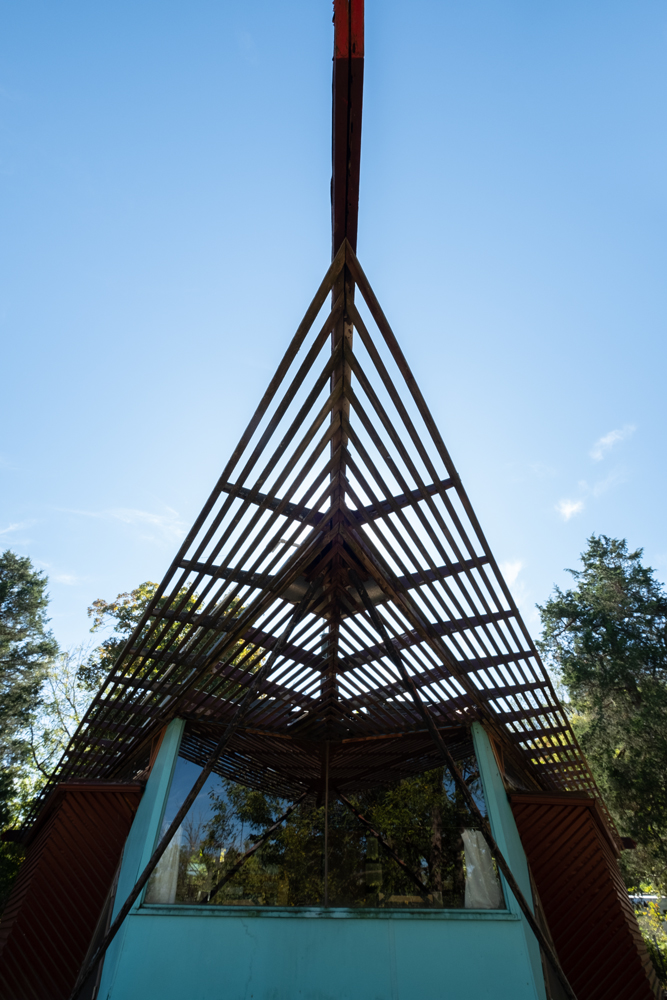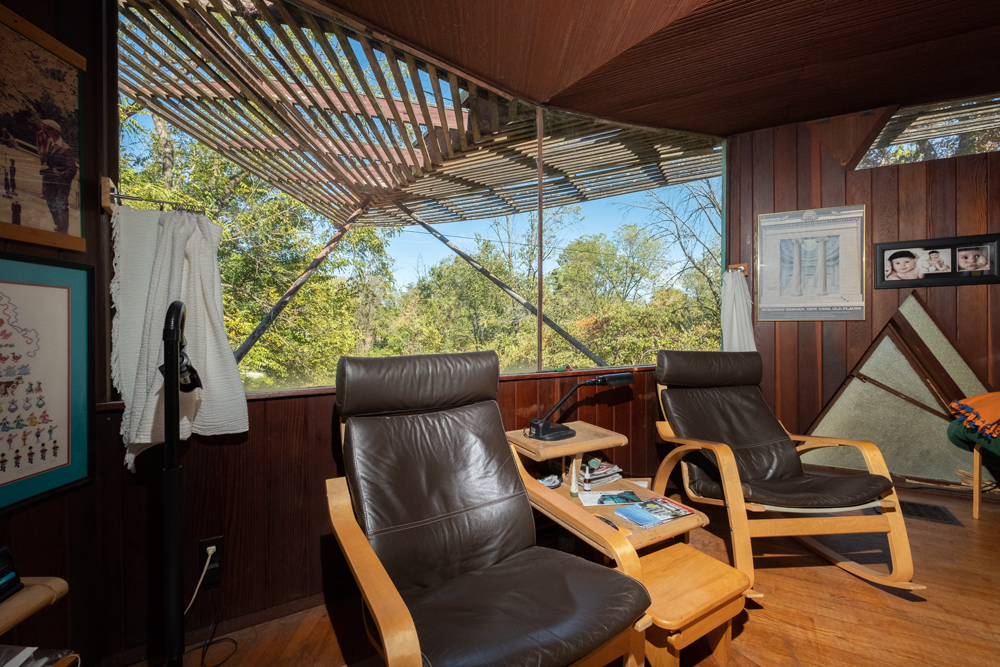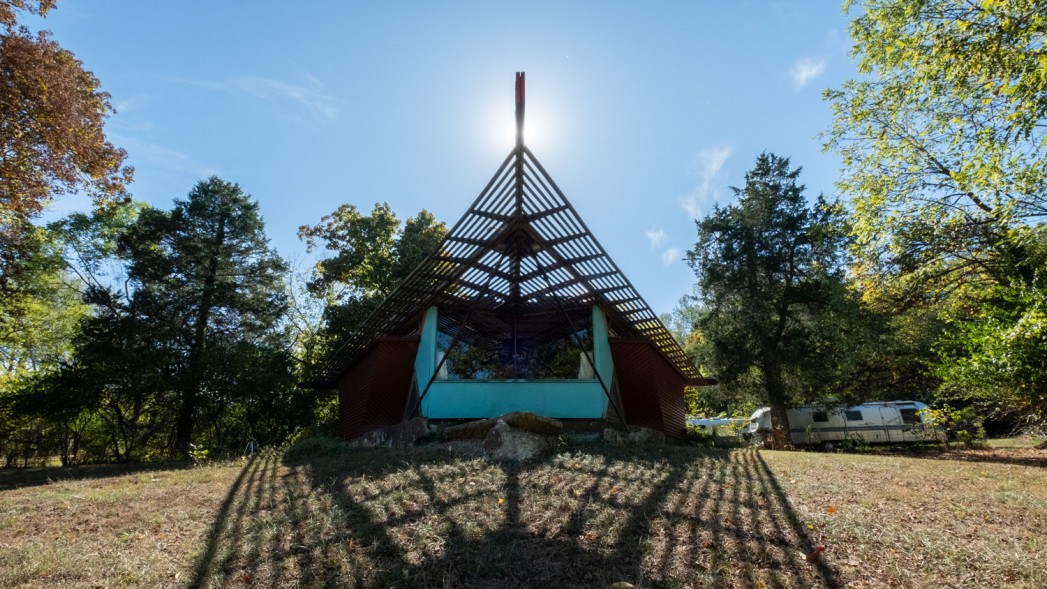We asked local architect Dan Preston of Archon Design and Construction to talk about one of his favorite Louisville buildings. Our only condition: He couldn’t name work by his firm, which includes renovations to the Sons of the American Revolution headquarters and library on West Main Street.
 |
Favorite building: Triaero
There’s not another building in Louisville like Triaero, the triangular house with the winged roof in Fern Creek. In fact, there’s not another building on Earth like this 970-square-foot confection in aquamarine and glass. That was architect Bruce Goff’s specialty: sui generis creations that seemed custom-made for the 1960s — even though many of them, like Triaero, were built long before the dawning of the Age of Aquarius. Triaero was to be the first of a series of vacation cottages commissioned by Irma Bartman, a floral designer who operated a flower shop at her nearby home. But the onset of World War II and accompanying material shortages, combined with the cost of Triaero — it came in at more than $10,000 over its $4,500 budget when completed in 1942 — put a stop to those ambitions.
Why Triaero?
Architect Dan Preston couldn’t help but be drawn to crafty little Triaero, with its triangular reflecting pools at the corners and an interior as snug as a ship’s cabin. As a boy in Prairie View, Kansas, in the mid-1960s, he’d been fascinated by an unusual house under construction just a block or so from his home. “Everybody went to see it because it looked like a spaceship had landed there,” Preston says. “You just couldn’t get your head around it!” It was several years later, as an undergraduate in Herb Greene’s class at the University of Kentucky, that Preston realized this boyhood memory was a Bruce Goff invention. Greene had both studied under Goff and worked for him. When Preston came to Louisville to work, he learned about the older Goff home called Triaero. Preston gestures to the Triaero house plans, a precise clockwork of triangles within triangles. “It’s very simple. It’s very small,” he says. But when you look at the building, the rationality, the simplicity disappear in the eruption of Goff’s creative flare.

Design
Triaero’s roof is cantilevered from a central core, unsupported by the walls. Pipes stabilize the building’s corners. Redwood strips extend the roofline, and, originally, the redwood pattern continued inside, lying over copper foil. At the home’s triangular apex, two stone walls built into the landscape twice repeat its 90-degree angle. A fire in 1959 destroyed much of the interior, including the furniture Goff had designed for the house. The floor is now alternating strips of oak and walnut. When Jack and Mary Neuschwander bought the long-neglected home in 1992, they made several changes to restore it to its original design, including reinstalling the large windows on one side that brought the outside in. But they also made changes to allow the house to function for their family of five. That included a modest expansion of what had been a closet-like kitchen. Jack Neuschwander, an architect, and his brother have replicated three of the original low tables Goff designed for the home. They’ve thrice replaced the redwood strips on one side of the home, and in the 2009 ice storm, windows shattered. Uninvited visitors are also part of Triaero ownership. In fact, the Neuschwanders keep a guestbook to record them and confess they drop in unannounced on other Goff homeowners.

Tidbit: Goff had intended to suspend his own home over a 40-foot ravine on Thixton Lane just off Bardstown Road, but the project never materialized. By the standard of Goff’s later work, Triaero is relatively tame. Later structures include orange carpeting as roofing material, lavender exterior walls with tear-drop windows, a floor plan based on a nautilus shell and a ceiling of goose feathers.

This originally appeared in the November 2019 issue of Louisville Magazine under the headline “The Fern Creek Triangle.” To subscribe to Louisville Magazine, click here. To find us on newsstands, click here.
Photos by Joon Kim, studiojoon.com



