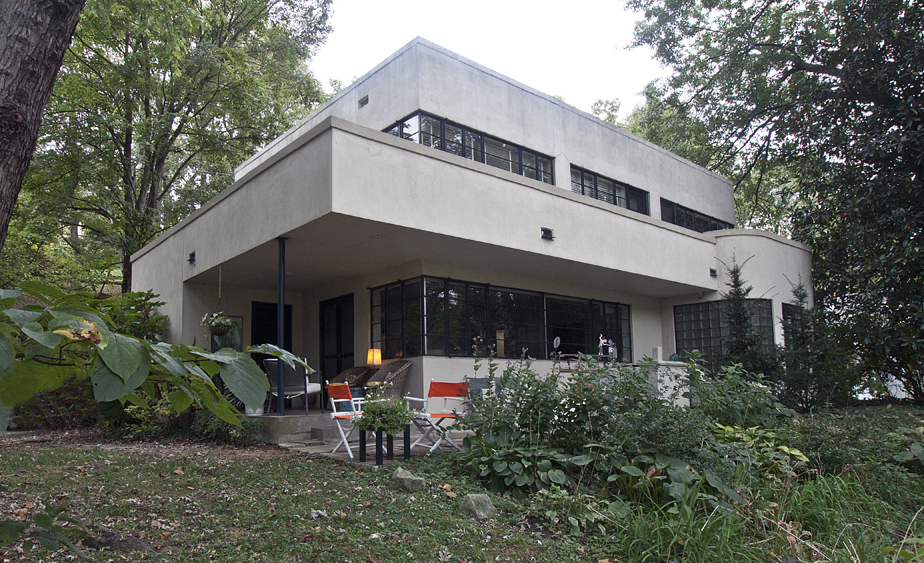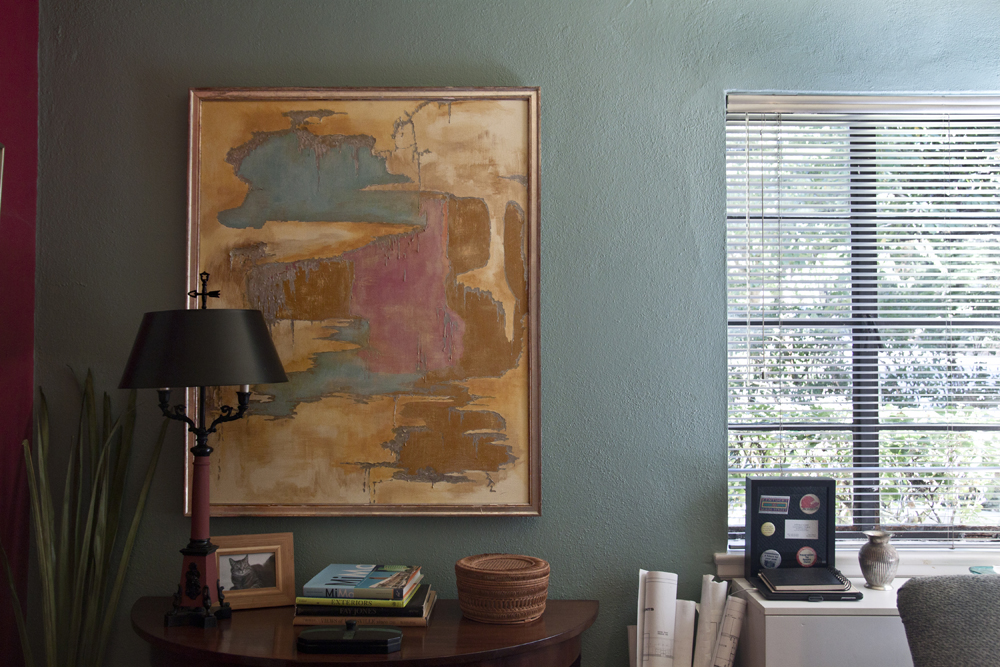In late July, people are hunting for parking off Grinstead Drive near the first block of Upland Road. They’re coming to tour a house built from plans by one of the nation’s pre-eminent architects of the 1930s and ’40s, Edward Durell Stone, the designer behind Radio City Music Hall in New York and the John F. Kennedy Center for the Performing Arts in Washington, D.C. But today’s tour, arranged by a group called Louisville Modern, looks to another inspiration — the Bauhaus movement that sprung from Germany between 1919 and 1933. Today is Louisville Modern’s second home tour event, to which they’ve given the appropriate Mid-Century Modern moniker: the Koffee Klatch.
The home’s owner, Charles Cash, is waiting in the master suite for his stream of company. Cash, an architect and owner of the design firm Urban 1, has done all the fussing anyone does in anticipation of guests, including one big job: replacing a deck off the kitchen. The new deck, made from a reddish Brazilian hardwood called cumaru, looks like it’s always been there. Then came the smaller tasks: wrangling the family’s four cats out of sight and hunting down remaining cat hair. And Cash has completed what he calls “editing,” the process of deciding, “Do I need to put some things away? Should it be emptier? Should it be simpler?”

Louisville Modern was born a year ago with an eye to proselytizing for often overlooked — or worse, dismissed — Mid-Century Modern architecture. If you look at historic preservation as a continuum, Mid-Century Modern — aka MCM — is due, says Joanne Weeter, vice president of Louisville Modern and an architectural historian. People came to recognize the value of Victorian homes, then embraced Craftsman-style bungalows. “Now, as time marches on, the styles of our mothers and fathers are coming into their own and being recognized and appreciated, but at a slow pace,” Weeter says. “We hope to be the catalyst for education and understanding of Mid-Century Modern. It’s a very much misunderstood style.”
Mid-Century Modern design emerged with the post-World War II baby boom and lasted through the 1960s. Although many of the subdivisions built in that era borrowed from more traditional designs, many developers took the horizontal orientation and clean lines of the MCM style to heart. (To see examples in Louisville, look around Iroquois Park, Hikes Lane and Seneca Park.) Charles Cash’s home is an interesting choice for the Koffee Klatch because its modern lines hint at a slightly earlier era, Weeter explains: the Bauhaus movement in Germany before World War II. When the Nazis put an end to Bauhaus, they simultaneously fueled its spread. In the United States, it evolved into Mid-Century Modern.
Mid-Century Modern homes have several defining characteristics, including a horizontal emphasis and a clearly recognizable front entry. Street-side windows are often too high to peer into. “But when you walked in the door, you were usually met with a broad expanse of glass at the back of the house, which sort of threw you to the backyard and the landscape,” Weeter says. The open floor plans favored in MCM houses are making a comeback in more contemporary homes. Plus, the one-story MCM style has new fans among people hoping to age in place.

Cash’s house has several features that make it uniquely Bauhaus rather than MCM: glass blocks throughout and tubular steel railings. Although both MCM and Bauhaus make ample use of windows, MCM homes use large fixed-glass windows, while in Cash’s home, the windows are multi-paned, from an earlier state in glass technology. Both MCM and Bauhaus reflect the growing importance of the automobile in the 20th century by incorporating garages into the home design. And this Bauhaus home also shares MCM’s horizontal emphasis. “The rallying cry (of the Bauhaus movement) was form follows function,” Weeter tells visitors to the home. “They believed that less is more in everything from colors to furniture to teapots to architecture.”
Cash’s home is based on drawings Stone sold to Collier’s magazine, which published several of Stone’s building plans as “Idea Houses,” in 1936. It’s actually a scaled-down version of a 32-room mansion in Mount Kisco, New York, that Stone designed for Richard Mandel of the now-defunct Chicago department store Mandel Brothers. Collier’s sold the home plans for $3, but an architect still needed to create true construction plans to accommodate the peculiarities of each lot and owner. It’s not certain how many of these idea homes were built. In Louisville, an architect named Samuel C. Molloy was left to work out the details on this tight city lot when he was hired by crusading sanitary engineer Morris L. Miller, a man devoted to eliminating the health risks brought on by inadequate septic systems.
The results are windows galore that wrap around corners, corners that are both sharp and rounded, cantilevered porches encircling the second floor, and connecting porches all around. There’s an exterior door off every room, enhancing the sense of space and flow — and surprise, especially when you’re raising three daughters. “Kids, dogs, cats, boyfriends — all kinds of things end up in your house that you really didn’t expect would be there,” Cash says.
The decor features a complementary combination of styles from several eras. An upstairs bedroom includes a Victorian youth bed from 1885 purchased at a yard sale and a 1970s Italian stainless-steel daybed. A first-floor porch blends 1940s and ’50s pieces with 1970s wicker chairs featuring cushions covered in orange and blue-green fabric, colors reminiscent of the MCM era. “Some people try very hard to pick a theme and stick with it, stick with it, stick with it,” says Kerri Kipp, a Louisville Modern member. Cash has instead used unrelated items and let the details unite the pieces. “He’s tied all the colors together,” Kipp says. “It’s working. And it’s so very interesting.”

What guests learn as they enter the front door is that some of the house is new. The two stories of curved glass blocks in the entryway are part of a seamless 2007 addition Cash designed. So is the master suite with daylight flowing in from three sides. “There’s no sleeping late in this room,” Cash says. “I have been through at least eight different versions of window shades, and I cannot find anything I can tolerate visually because I like the sweep of openness. Anything I would put up would reduce that.”
Dan Preston, the principal architect at Archon Design + Construction, is among the first group of curious home tourists this Saturday. He stops to talk to Cash about the addition. “I just think it’s beautifully done,” he says. “It’s not an imitation of what was here, but it goes so well with the rest. … It’s really understated, and that’s so difficult to do. When you get it right, it’s hard to appreciate how hard that is.”
Weeter says the addition reflects Cash’s work with historic structures. “He allowed the house to inform his design approach,” she says. Cash was the city’s top planner and historic preservation design professional for more than two decades, rising from the ranks of architect for the Landmarks Commission to being responsible for planning and design functions for the city. “His design ethic — it absolutely pervades this city,” Weeter says of Cash’s work.
Cash is known for his involvement in
restoration through the nonprofit Vital Sites, of which he is chair. Among its several projects are a Whiskey Row renovation, restoration of a series of shotgun homes on East Broadway and work on the Quinn Chapel on Muhammad Ali Boulevard.

Cash has lived in the house for 42 of its 80 years. They stumbled upon it as Cash prepared to move back to Louisville upon finishing architecture school. “We were driving around looking at houses in Crescent Hill, and we drove past this massive hedge, and there was a tiny for-sale sign at the corner. I could just see the garage. And I said, ‘Well, that’s either the worst Spanish Colonial house I’ve ever seen, or that’s a great house!” Cash says. It would be years before he knew its connection to Stone.
“The big aha moment, I think, was the difference it makes to wake up in a house that’s so filled with light,” Cash says. “Wherever you are in the house, there’s this constant sense of a vista in some direction, an opening to the exterior, something that’s luring you into the next space. It’s one of the lovely aspects of modern design.
“I think it encouraged my kids to be creative. It opened up a lot of horizons for them,” he says.
One of his daughters is a violinist in Boston, teaching at the New England Conservatory, another was a ballerina who now works in international relations and the third is a cinematographer, who on the day of the tour is competing in the 2019 Air Hockey World Championship. “I think growing up in this house made that possible,” Cash says. “And it affects me every day when I wake up in these sunny rooms.”
The next event sponsored by Louisville Modern, this time in cooperation with the Fenwick Committee of the Louisville Historical League: On Nov. 17 at St. Matthews Episcopal Church, Randy Shipp, a retired Lexington historic preservation specialist, will talk about Gunnison Magic Homes, the manufactured houses once made in New Albany, Indiana, and shipped all over the country.
This originally appeared in the November 2019 issue of Louisville Magazine under the headline “Modern Mode.” To subscribe to Louisville Magazine, click here. To find us on newsstands, click here.
Photos by Joey Harrison, joeyharrison.com



