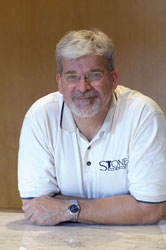 Designer Profile: Pete Stone
Designer Profile: Pete Stone
Owner, Stone Kitchens
“Kitchens today are quite complex. Instead of a single work triangle, I design for movement and create specific zones for storage, prep, cooking and cleanup.”
Business: Stone spent 18 years in residential construction and remodeling before specializing in kitchen and bath design and opening Stone Kitchens in 2002. Its 3,500-square-foot showroom carries several cabinet lines for kitchens, baths and bars, including Dura Supreme and Cabinetry by Provines.
Education: Bachelor of Business Administration, University of Kentucky, 1978
Experience: 11 years in kitchen design
Awards: Best Kitchen, 2004 Tour of Remodeled Homes; second place, 2006 G.E. National Kitchen and Bath Association Design Competition for Showrooms
Project: Kitchen
Pete Stone used a clean, contemporary design to take the kitchen in this century-old Highlands home into the 21st century. Formerly enclosed, the kitchen now opens directly to the family room for better flow while entertaining.
“Full-height cabinetry takes advantages of the room’s 10-foot-one-inch ceilings. The grain in the African anegre flush-mount doors reinforces the kitchen’s vertical lines. Woods with more complex graining would have had too much movement and confused the eye.”
“For a cleaner look, I hid all the plumbing for the bath above the kitchen inside the cabinetry and placed electrical receptacles on the underside of the upper cabinets rather than in the backsplash. The dishwasher and Subzero refrigerator were also integrated, so the only appliances visible are the cooktop and Subzero wine chiller.”
“The countertops, backsplash and island top are white statuary marble. The island top was built with a wood frame to make it appear extra thick. If I had used solid four-inch marble, the floor would have required reinforcement and we would have needed a crane to set it.”
“Heavy, simple, stainless pulls mimic the rectangular form of the doors and match the Viking gas cooktop, warming shelf and hood, as well as the undermounted sink and drain board.”
“To make every inch of the corner cabinets usable, I put a tri-fold door on the upper cabinet and a bi-fold door on the lower. A stainless lazy Susan in the lower cabinet keeps everything within reach.”

“Tri-fold and flip-up doors hide the appliance garage, which holds a coffeemaker and toaster oven, as well as an Advantium oven. To add more workspace, I recessed the Advantium into the basement stairwell behind the kitchen wall. This allows the oven to vent and keeps the door from projecting out into the room when it’s open.”


