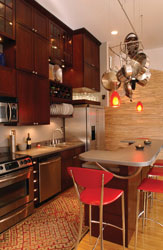It took two years and countless brainstorming sessions over cups of black currant tea to transform Pat Southall’s Clark Place condominium from frilly, femme fatale to the unconventional, but highly serviceable, bachelor pad it is today.
Southall purchased the condo in 2003 so he could be within walking distance of his job as a pharmacist in Crescent Hill. "I lived in a house in St. Matthews for 10 years, but Crescent Hill felt like home. I wanted to live in a neighborhood that wasn’t built around the car culture," he explains.
He spent two years looking at everything from "shotguns to mansions," he says, but never considered a condo until a customer mentioned that a Clark Place owner was preparing to sell. Southall had seen the condo previously on a home tour, after the George Rogers Clark Elementary School’s conversion to the 35 residences it houses today, and remembered its open floor plan, huge windows and perfect size. So he called the owner, and over cocktails they quickly settled on a price. Eight months later, he moved in and began the task of switching the ultra-feminine decor into something more suitable for a single male.
 |  |
The green-fluorescent-lit, reimagined utility closet; cherry and grated-metal /files/storyimages/tables; and ripped-plywood back wall of the open kitchen/living room. Right: Southall (foreground) with Birdsquare Carpentry’s (from left) Peyton Hoge, Corey Smith and David Metcalf. |
Southall’s goal was to create a home in which everything had personal meaning. "I wanted my home to reflect my views of the world, of what I’ve tried to do with my life," he says. Other imperatives: a "clean-cut, uncluttered" look combining his love of Scandinavian and Asian-influenced design with his need for organization, using every available space, and automating as many mundane functions as possible.
Hoge and his two-man crew added their own two cents and the project grew as the four men pored over catalogs, brainstormed and quaffed mugs of hot tea. Today, the only remnants of the condo’s first owner are the kitchen cabinets and island. "I never imagined I would do this much work," Southall says.
In the living room, window treatments were removed to reveal the casings’ Gothic arches and let in more light. Painting the walls light gray also brightened the room and made it feel larger. New built-in bookcases beneath the windows add depth and texture, while showcasing items. Heads fascinate him and that fascination inspired the doll-head "flower arrangement" in the corner. "I picked up the dolls at Unique Thrift Shop, painted them to make them less freaky-looking and used nylon dowels for the stems," he notes.
The condo’s biggest design flaw had been the utility closet on the living room wall. Rather than disguise it, Southall took a cue from the Louis Kahn-eulogizing documentary My Architect and turned it into a curious focal point. Louvered doors were replaced with frosted Plexiglas and backlit with fluorescent tubes. The lights, which are set on a timer, glow green each night from 6 to 11. "If you embrace a flaw, it doesn’t own you," Southall says philosophically.
Much of Southall’s living room furniture is of the hand-me-down variety. Hoge, however, crafted the unusual /files/storyimages/tables from antique floor grates and the coffee table from scraps of plywood and black filler board accented with concrete and resin insets.
Kitchen updates included under-counter lighting, a stemware rack above the refrigerator, an instant hot water maker and a contemporary pot rack over the island. A new dry bar between the kitchen and living room incorporates the original windowsill and has corner shelves sized to fit Southall’s Derby-glass collection.
 |  |
 | A creatively lit bl/files/storyimages/of curves and angles in the office; more curves, a ceiling-hung mirror, cement vanity top and Polygal "blinds" in the master bedroom and bath. |
Giving organic texture to the back wall are wooden strips of varying depths ripped from 13 sheets of plywood. The wall is now a focal point, framing the view from the condo’s front door.
In the master bedroom, mirrored closets were replaced with built-in wooden wardrobes featuring divided drawers for socks — "I don’t want the blues and browns mingling," says Southall — slide-out shoe trays, a laundry chute that leads into the hall closet hamper, and a hiding place for the TV. Plaster on the wall behind the wardrobes was removed to expose the brick. Birdsquare built the bird’s-eye maple captain’s bed and floating nightstands and fabricated the high-tech window treatment out of Polygal sheets, normally used for greenhouses. The monkey picture above the bed was purchased at the Mellwood Arts Center, because Southall was born in 1968, the Chinese Year of the Monkey.
The wall between the bathroom and bedroom was removed. An oversized hanging mirror and slate flooring now visually separate the rooms. Creating a masculine locker-room atmosphere are the step-down shower, curved glass block wall, concrete vanity top and shower bench, and chrome towel racks and dispensers from IKEA. While the look is Spartan, luxuries such as a heated floor, humidistat that turns on the exhaust fan when needed, Cachet Quiet-Close toilet seat, and second low shower for foot washing — a common feature in Japan — make the bath more than comfortable.
The condo’s "West Wing" includes a second full bath, a bedroom/exercise room with a modern Murphy bed and sleeping loft, and an office whose bookshelves hold keepsakes, that include framed stamps commemorating the Year of the Monkey and the Apollo 11 Moon landing on July 20, 1969, the day Southall took his own first steps. Across from the desk is a laminated world map from Electric Blue Print & Supply, on which he marks his travels to Asia, Central Europe and South America, where he learned the joys of city living without dependence on a car.

